A blank slate for the future…
9 minute read
September 20, 2023, 8:46 AM
From September 13-15, Elyse and I made our usual trip down to Staunton, where we photographed a bunch of stuff, did a bunch of other stuff, and also saw my parents. On the middle day of our trip, I did what I consider to be a final update on the demolition of Staunton Mall. The demolition work had been completed some time between our December trip, when I flew the drone around the mostly-demolished facility, and our March trip, but due to scheduling issues, I wasn’t able get out there to actually photograph it again until September. With demolition completed, I intended to physically go in and photograph things with my DSLR and my phone, rather than go in by remote via the drone. The idea was that with the demolition work completed, whatever was left should be pretty stable, so I didn’t need to worry about falling debris or anything else, because it was being left for an indefinite amount of time, until whatever new development that is to replace the mall begins construction. Don’t get me wrong: the drone is a great piece of equipment, but it isn’t able to capture the same amount of detail that one can get by actually going in with a conventional camera and getting right up close to things. That’s not a fault of my drone by any means. You really don’t want to take the drone close enough to anything to get that level of detail in the first place, because that comes with an unacceptable level of risk of an accident. If the drone makes contact with anything, the motors will stop, and it will go down. The drone, by its nature, is also much faster moving photography than one might do when shooting conventionally, and as such, you’re not usually able to stop and appreciate what you’re looking at when you’re flying a drone, i.e. it’s easy to miss a lot of details in the moment. With fairly limited fly time (a drone battery only lasts about 20-25 minutes), it behooves you to get in, get your shots, and get out. By walking in, I was able to slow down and take more time to focus on my surroundings, and I noticed a lot more detail than I would otherwise.
The first thing that I did was drive around the whole property to inspect the fence to look for openings suitable for entry. Recall that the Staunton Mall property is very much still active, with McDonald’s, Red Lobster, Dollar Tree, and Belk still operating there, plus BRITE (the local transit service) still has service there, so the only thing fenced off is the former mall building itself. I expected to find an opening on the back side of the mall, particularly near the former Hibbett Sporting Goods store, which is what the demolition crew had used as their entrance and exit. Additionally, there had previously been a spot in the front where the fence had been pushed down, allowing for access. To my surprise, the fence was pretty secure, with all of the sections’ sitting linked together midway up, and held in place with concrete blocks sitting on the ground. The part that had previously been pushed down was back up, and the entrance was secured. I thought I was going to be locked out, but on the front side of the mall, near Belk, was a triangle-shaped opening that was big enough for me to pass through:
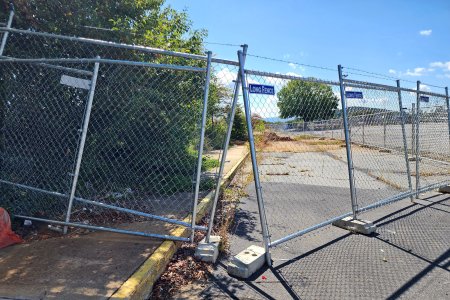
The opening in the fence, on the front side of the mall near Belk.
That worked out well, because with its being so close to Belk, my car could blend in with those of the people who were shopping at Belk. Not that I was too concerned about anyone bothering me in the first place. Recall that when I photographed Staunton Mall while it was still open, security was nonexistent. Nobody bothered me while I was photographing, both inside and out, and that was while the mall was still open for business. I expected similarly this time, and that’s exactly what I got. Two sheriff’s deputies drove by at one point while I was photographing, but they paid me no mind.
I entered the mall via the former mall entrance in the Belk wing, i.e. between Family Barber and Beauty and Books A Million, and I followed the general path of the mall corridor from the still-operating Belk store all the way to JCPenney and then back. The mall corridor was very easy to find because, much to my surprise, most of the floor tile was still there. Some of the tile was loose, but most of it was exactly where it had always been. I suppose that the tile was more trouble to remove than it was worth at this stage, especially since the concrete foundation was not removed at this stage. I suppose that’s a job for the contractor who will build the next big thing on the property to complete.
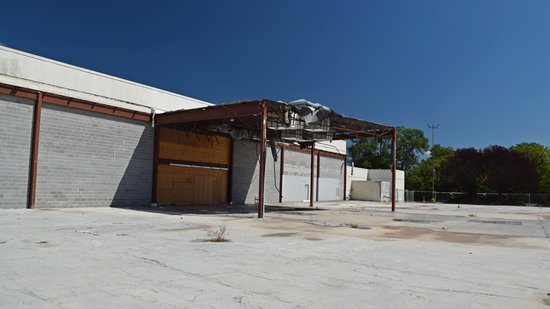
The only piece of the mall’s structure to remain is this small section over the former mall entrance for Belk. I don’t know why this section was retained, but I suspect that it’s still here to try to help protect the Belk building from the elements, as this entrance was never intended to be open to the outside.
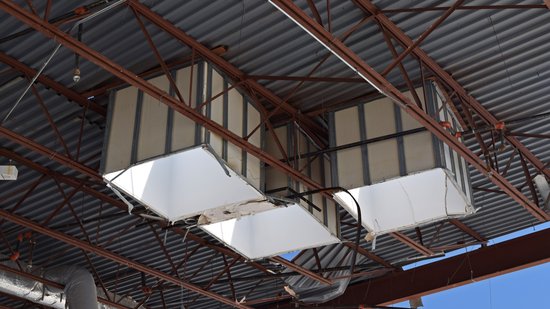
One of two sets of skylights over planters in front of Belk.
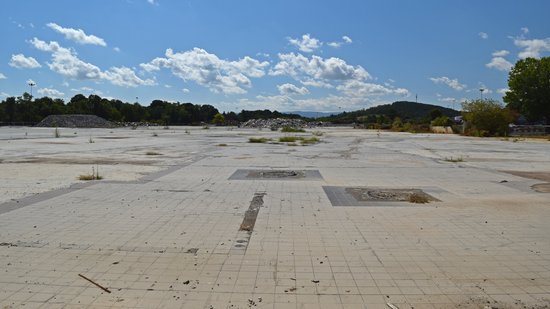
Looking out from the Belk entrance, facing south. Compare to approximately the same location when the mall was open.
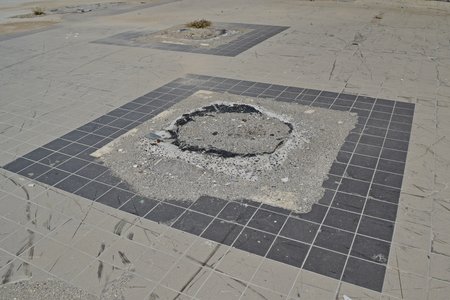
What remains of one of many concrete and tile planters located throughout the mall. Only the tile border marks the former location of these now.
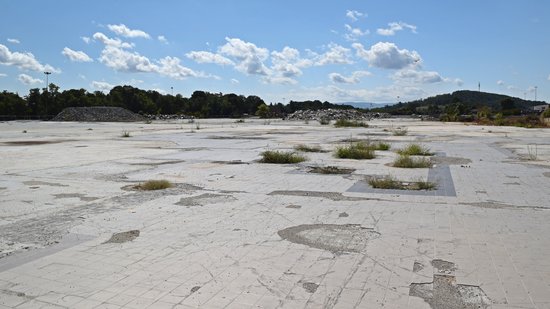
Still in the Belk wing, view facing south.
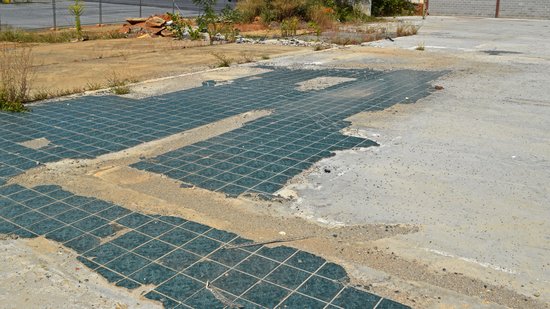
Floor tile in the cafe area of the former Wills/Books-A-Million space. This green tile was all over the store as part of Wills’ store design, and Books-A-Million never changed it.
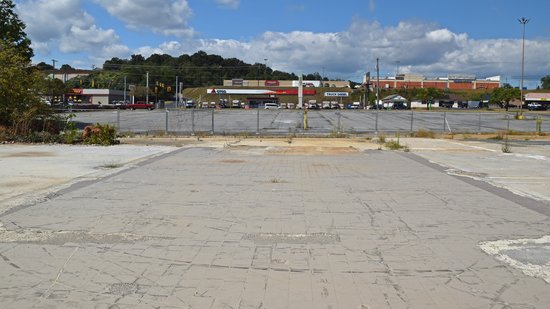
Mall entrance in the Belk wing, facing out. Family Barber and Beauty would have been to the left in this shot, and Books-A-Million would have been to the right. Compare to the same view in 2020.
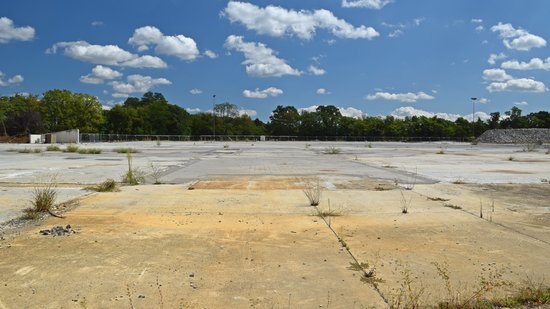
The same spot from the other way. I am standing outside of the mall, at the edge of the sidewalk, facing the main doors.
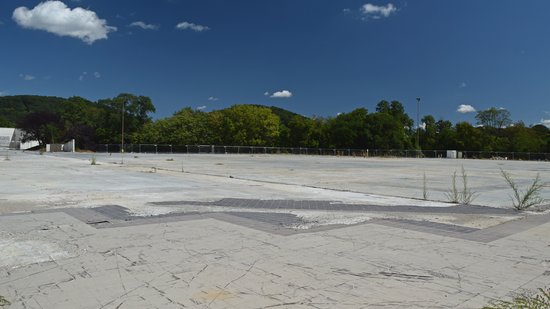
This tile pattern told me that I was in front of what was once The Big Dipper, the ice cream place at Staunton Mall. Compare to before.
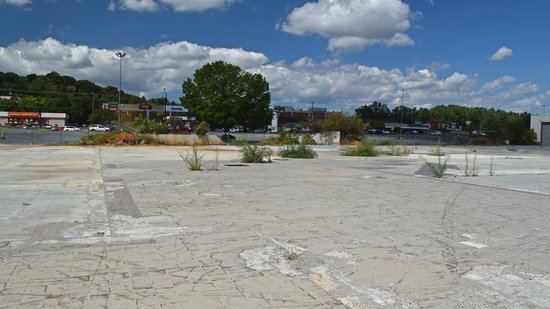
In this photo, I am standing in what was part of the original Staunton Plaza shopping center, and the Belk wing, which was added during the mall conversion, begins right in front. Compare to the same view in 2020.
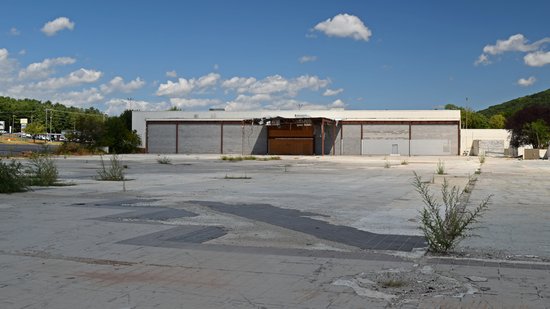
Looking back from approximately The Big Dipper towards Belk. It would be impossible to see Belk from this angle when the mall was open, as The Big Dipper and Athletic Annex would have been in the way.
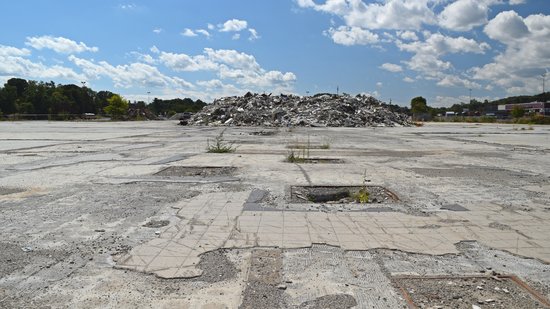
Facing south near the original Hot Wok location. Compare to the same view in 2020.
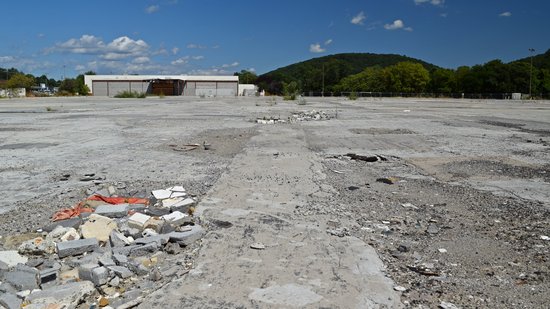
These two shots show the area where the concrete was patched following construction to add a new sewer line down the middle of the mall corridor. The mall was largely put back together the same as it was (save for some tiles that were not put back in the right places), and this patching was hidden for about twelve years.
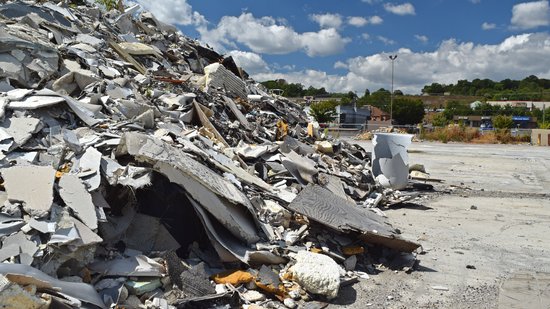
A large pile of debris at approximately the location of the center court. Surprisingly, several piles of debris were present on the site, and were never hauled away when demolition was complete. The center court pile was the most interesting, as it contained not only structural debris, but also various things that were recognizable from the mall’s operation.
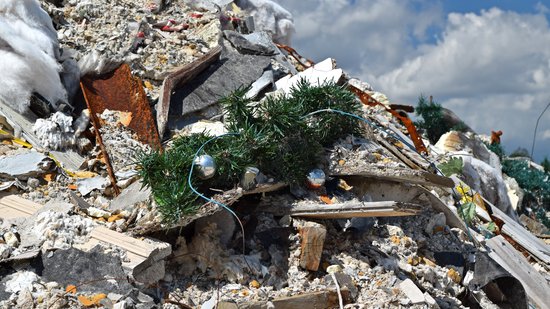
Christmas decor sticking out of the debris pile.
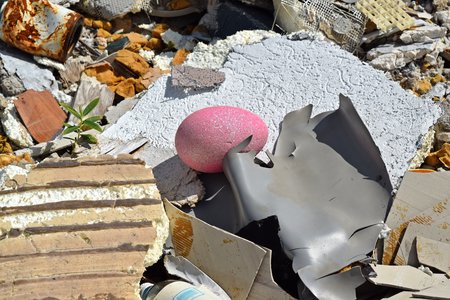
An Easter egg on the west side of the pile. This most likely came from the mall’s usual Easter display, as several eggs were placed around that display whenever it was in place.
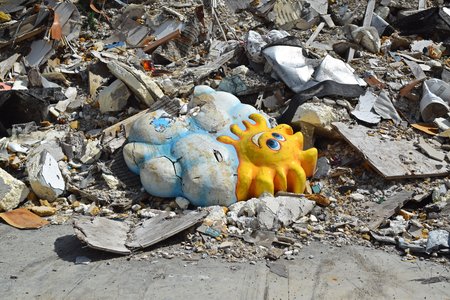
Elements from the children’s play area that was located in the Belk wing. This area was originally sponsored by WHSV, and stickers were placed to cover the WHSV logos once their sponsorship of the play area ended. Compare to this photo from 2020, showing these items in their original locations.
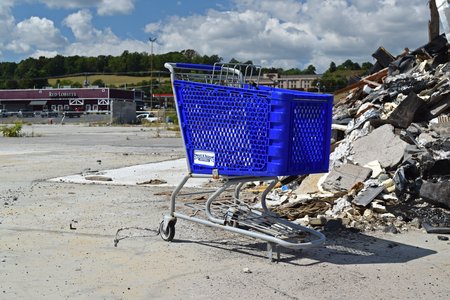
I think that I was most surprised to see this cart for Steve & Barry’s University Sportswear hanging out next to the debris pile in what was once the center court. It was missing two wheels and had some rust on it, but was otherwise intact. I imagine that this had been sitting inside the former Wards building (where Steve & Barry’s took up residence after Wards closed) for more than a decade before being moved during the demolition.
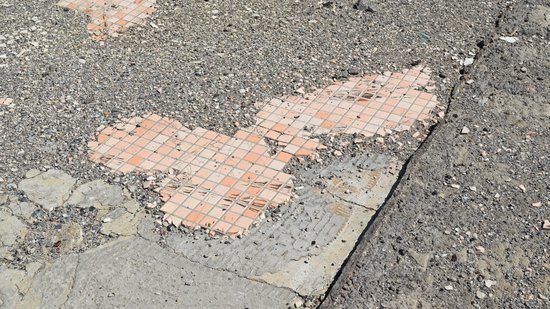
Pink and blue tiles denoting men’s and women’s restrooms in one of the stores just south of the center court, in the JCPenney wing.
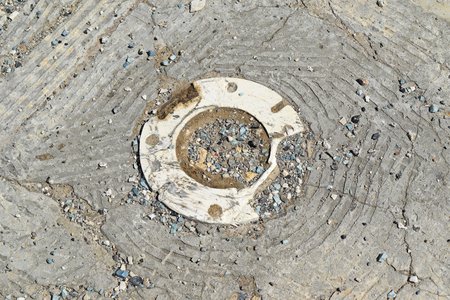
Toilet flange next to the tiles.
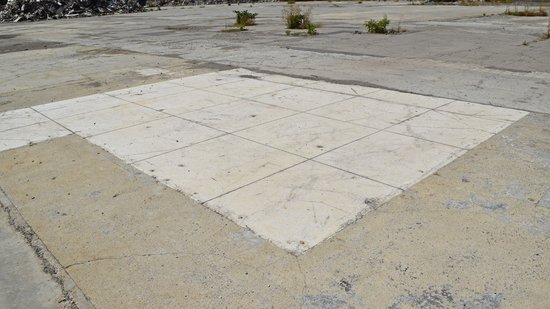
A patch of terrazzo on the eastern side of the mall, just south of the former Woolworth’s/Peebles building, and on that side of the mall. I don’t remember any terrazzo in this part of Staunton Mall, so I suspect that it was covered decades ago. Does anyone know what store this was used with?
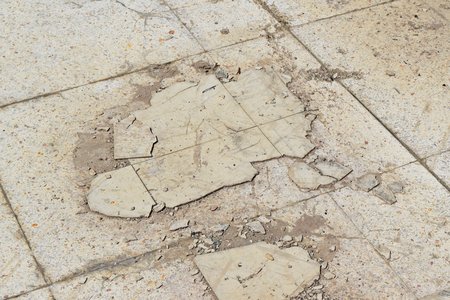
Terrazzo in the former Peoples Drug (later CVS) space. I only knew this space in its final configuration, after CVS had remodeled it to be like their stores, so I never knew that the floors were originally terrazzo.
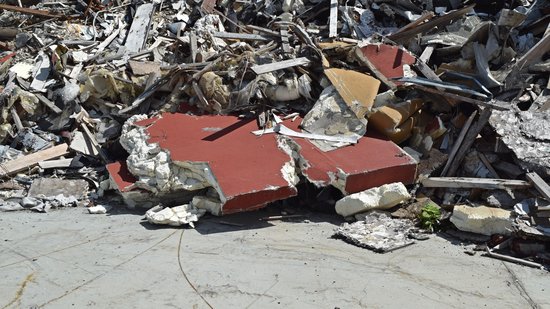
A small retaining wall from the former Boston Beanery space. I believe that it’s shown still intact in this photo taken during the demolition.
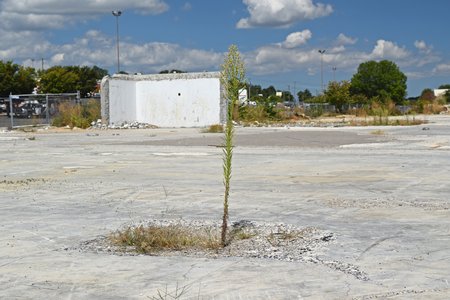
A weed growing out of one of the former planters.
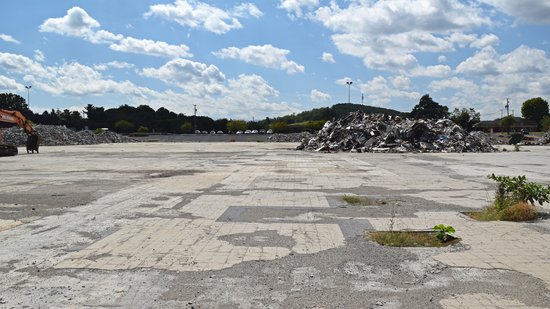
The south end of the mall, facing south into JCPenney.
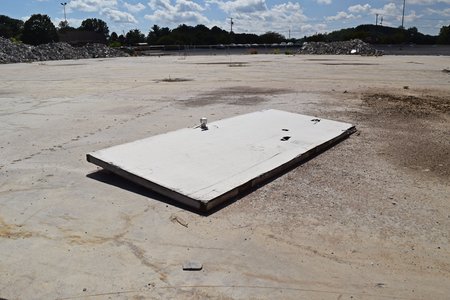
A stray wooden door, most likely from JCPenney.
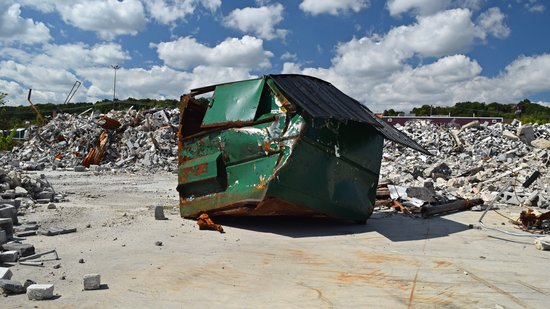
A very banged-up dumpster in the former JCPenney space, next to a pile of cinderblocks and such.
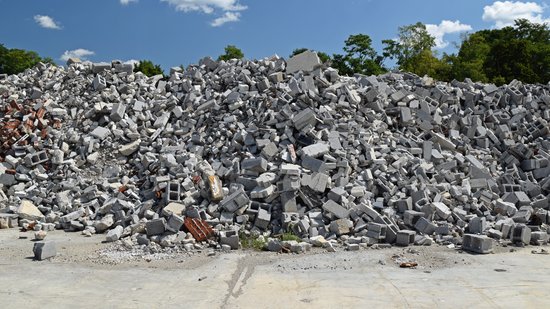
Debris pile on the east side of the former JCPenney building, mostly consisting of cinderblocks.
So that’s the current state of Staunton Mall. It is largely just a slab now, making it a blank slate for the future. Apparently, according to Loopnet, the current version of the redevelopment plan has eliminated the proposed hotel in favor of additional retail. I feel like the proposed redevelopment plan is getting less and less ambitious every time I check up on it (compare to the proposal in 2020), so it will be interesting to see what ultimately gets built here. I suppose that with the demolition now complete, the next time we discuss Staunton Mall will be when new construction begins. Time will tell, I suppose.
Categories: Augusta County, Staunton, Staunton Mall, Urban exploration
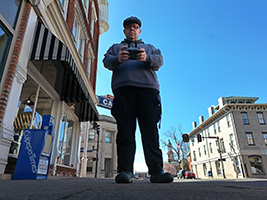









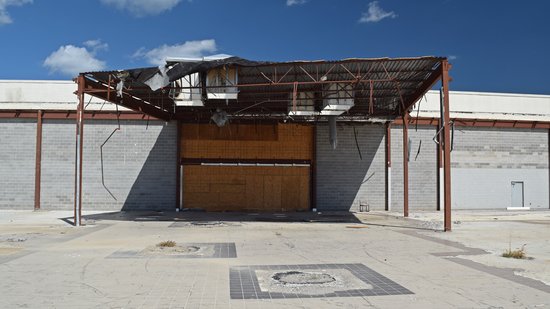
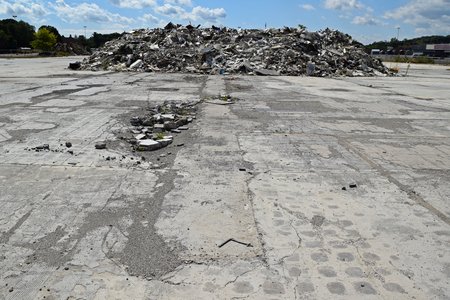
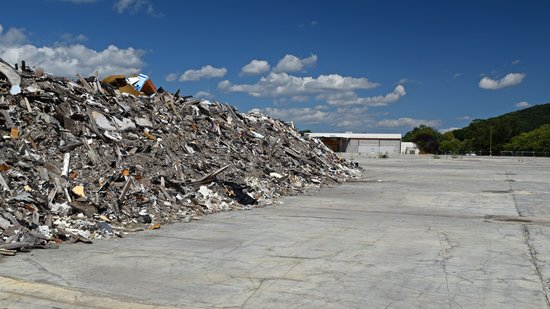
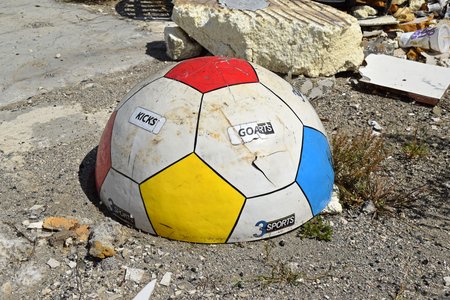
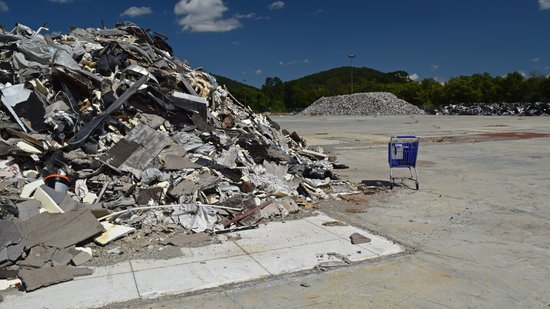
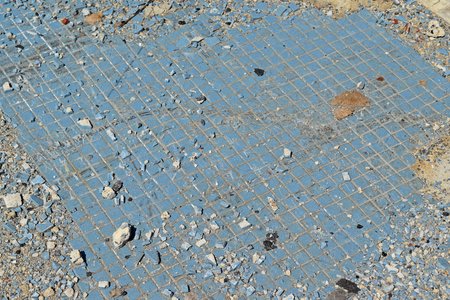
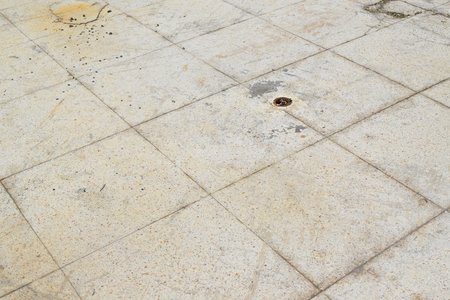
Leave a Reply