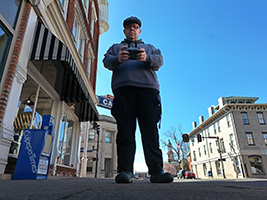Urban Demolition II
Part 1
 In 2008, the 11-story building at 1815 North Fort Myer Drive in the Rosslyn neighborhood of Arlington, Virginia (seen at right in 2003) was demolished in order to make way for a new 35-story building at 1812 North Moore Street, developed by Monday Properties. Plans for the new building were in motion as early as 2005, when The Washington Post ran an article about the proposed building and its controversial new height. The Schumin Web ran an article in the Journal about the development in April 2005, expressing a favorable opinion about the proposed building. The building received final approval in December 2007, and work at the site started happening in early 2008. The existing building was closed, and the process of deconstruction began. A fence appeared around the site, asbestos abatement was completed, the curtain wall was removed, and then the reinforced concrete frame was dismantled. By mid-October, the building was gone, and the work of clearing what remained at the site was underway. By the end of October, the demolition was complete, and the demolition contractor, Wrecking Corporation of America, had vacated the site. I believe that deconstruction was selected over implosion or otherwise due to the location of the Rosslyn Metro station and related subway tunnels less than a block away, and an interest in recycling building materials such as concrete and steel. Work underway in the later stages of the project appeared to confirm this belief. This photo set follows the process of removing 1815 North Fort Myer Drive at various stages. This set is arranged chronologically, as I visited Rosslyn to observe demolition progress on nine different dates. Click the individual images to see larger versions of each image, as well as a description. Floors are counted from the west (Fort Myer Drive) side, with the level that the main entrance is located on counted as the first floor. I do not know if this is how floors were counted when the building was operational.
In 2008, the 11-story building at 1815 North Fort Myer Drive in the Rosslyn neighborhood of Arlington, Virginia (seen at right in 2003) was demolished in order to make way for a new 35-story building at 1812 North Moore Street, developed by Monday Properties. Plans for the new building were in motion as early as 2005, when The Washington Post ran an article about the proposed building and its controversial new height. The Schumin Web ran an article in the Journal about the development in April 2005, expressing a favorable opinion about the proposed building. The building received final approval in December 2007, and work at the site started happening in early 2008. The existing building was closed, and the process of deconstruction began. A fence appeared around the site, asbestos abatement was completed, the curtain wall was removed, and then the reinforced concrete frame was dismantled. By mid-October, the building was gone, and the work of clearing what remained at the site was underway. By the end of October, the demolition was complete, and the demolition contractor, Wrecking Corporation of America, had vacated the site. I believe that deconstruction was selected over implosion or otherwise due to the location of the Rosslyn Metro station and related subway tunnels less than a block away, and an interest in recycling building materials such as concrete and steel. Work underway in the later stages of the project appeared to confirm this belief. This photo set follows the process of removing 1815 North Fort Myer Drive at various stages. This set is arranged chronologically, as I visited Rosslyn to observe demolition progress on nine different dates. Click the individual images to see larger versions of each image, as well as a description. Floors are counted from the west (Fort Myer Drive) side, with the level that the main entrance is located on counted as the first floor. I do not know if this is how floors were counted when the building was operational.
April 11, 2008
By April 11, 2008, 1815 North Fort Myer Drive had closed and all of the tenants had moved out. A fence had been erected around the site, but the building appeared to still be fully intact.
 |
 |
 |
 |
June 1, 2008
On June 1, the building appeared to be well into the process of asbestos abatement. Windows were covered with plastic, what appeared to be air vents were protruding from various windows, and crews in protective gear were working on the building’s exterior.
 |
 |
 |
 |
June 13, 2008
A little less than two weeks later, on June 13, the hazardous materials abatement process appeared to be just about finished. There were still crews in protective gear working on the building’s exterior, however, all of the window glass had been removed, and all non-load-bearing partitions within the building appeared to have been demolished.
 |
 |
 |
 |
August 6, 2008
On August 6, demolition was underway in earnest, with the removal of the curtain wall in progress. The building was still at its full height at this point, but the top four floors, as well as the second and third floors, now lacked a curtain wall. The tools for the final demolition had appeared by this point, as a crane, wooden covers to help contain dust, as well as dumpsters to hold recyclables and waste had appeared on site. Additionally, sidewalk sheds were constructed on both sides of the site, along North Fort Myer Drive and North Moore Street. A sidewalk shed also protected pedestrians walking to the skywalk over North Fort Myer Drive from Rosslyn Center.
 |
 |
 |
 |
 |
 |
 |
 |
 |
 |
 |
 |
 |
 |
 |
 |
September 7, 2008
Returning to the site a month later, the building was slightly shorter. The eleventh floor had been completely removed, and the tenth floor was nearly gone, with only a few concrete beams remaining, and demolition of the concrete slab that held the tenth floor was underway. Large plywood covers were used to contain dust in the area where demolition was actively occurring, and these would change position throughout the demolition process. The sidewalk sheds at street level had been painted blue, and traffic around the site moved unimpeded by the demolition work.
 |
 |
 |
 |
 |
 |
 |
 |
 |
 |
 |
 |
 |
 |
 |
 |
 |
 |
 |
 |
 |
 |
 |
 |
 |
 |
 |
 |
 |
 |
 |
 |
 |
 |
 |
 |
 |
 |
 |
 |
September 27, 2008
By September 27, the building was noticeably shorter than it was a few weeks prior, having come down to six stories above Fort Myer Drive, and down to three stories on its north side. Demolition was underway on two floors at once on the south side of the building. The curtain wall was still in place at the first floor level on the building’s north, east, and south sides.
 |
 |
 |
 |
 |
 |
 |
 |
 |
 |
 |
 |
 |
 |
 |
 |
 |
 |
 |
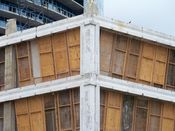 |
 |
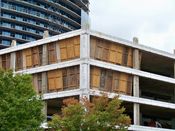 |
 |
 |
 |
 |
 |
 |
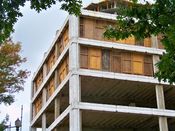 |
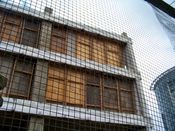 |
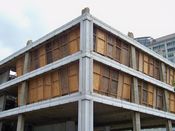 |
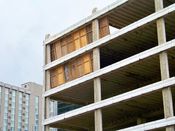 |
