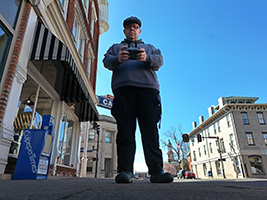Urban Demolition II
Part 2
October 4, 2008
On October 4, the building was in a similar condition to how I left it on September 27. The building still stood six stories tall at its peak, but the section that was being demolished the week before was gone. Additionally, the roof over the storefronts facing North Moore Street had been demolished, revealing an entrance sign that had long been hidden. Now that the building was roughly half the size as it was previously, the demolition process took a new turn. While the process up until now was to demolish floors manually, the building was now within the reach of a long reach excavator. While demolition crews used water hoses to control the spread of dust, the long reach excavator literally took bites out of the building, turning reinforced concrete slabs and columns to rubble in minutes.
 |
 |
 |
 |
 |
 |
 |
 |
 |
 |
 |
 |
 |
 |
 |
 |
 |
 |
 |
 |
 |
 |
 |
 |
 |
 |
 |
 |
 |
 |
 |
 |
 |
 |
 |
 |
 |
 |
 |
 |
October 13, 2008
In one week’s time, the long reach excavator had reduced the remainder of the building to rubble. With the building gone, the job was now primarily to remove scrap metal and other materials from the rubble to be recycled. The long reach excavator was still on site, but it was not in use, its work apparently complete. While crews continued to spray the work area with water to control any dust that may be released, smaller excavators were used to remove the metal pieces from the remaining material. In addition, an excavator worked to demolish any structural columns that remained below street level.
 |
 |
 |
 |
 |
 |
 |
 |
 |
 |
 |
 |
 |
 |
 |
 |
 |
 |
 |
 |
 |
 |
 |
 |
 |
 |
 |
 |
 |
 |
 |
 |
November 2, 2008
By November 2, the demolition contractor’s work was complete. The steel rebar that was being removed from the rubble in October had been sent to be recycled, all of the demolition equipment had been removed from the site, the protective covers placed on vents at the neighboring Dominion Virginia Power substation had been removed, all Wrecking Corporation of America signage was gone, and the sidewalk sheds on North Moore Street, North Fort Myer Drive, and Rosslyn Center had all been dismantled. Interestingly, the demolition contractor left the west ends of two below-grade levels intact. These two below-grade levels appear to have been part of a parking facility. The area directly above these remaining spaces was open to pedestrians, forming a plaza in front of the building’s west side.
With the building gone and any remaining material of worth recycled, the land was ready for a new building to be built.
 |
 |
 |
 |
 |
 |
 |
 |
 |
 |
 |
 |
 |
 |
 |
 |
 |
 |
 |
 |
 |
 |
 |
 |








